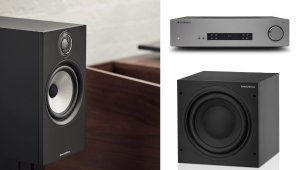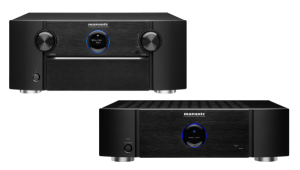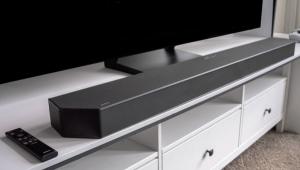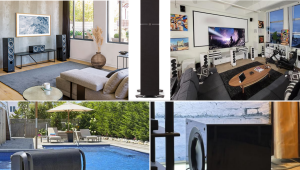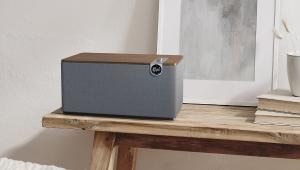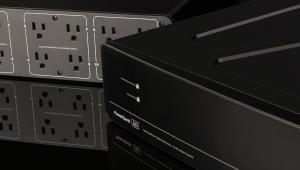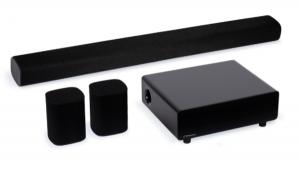Thank you for sharing a very meaningful article, I think it will be very helpful for me and everyone.Play game the baby in yellow online.
How Do I Assess a Potential Home Theater Space?

Q After several decades of renting and townhome ownership, I’m finally at a point where I’m looking to buy a single-family home. When I look at houses, I’m trying to find an area that will eventually become a dedicated home theater. What factors should I be looking at when I look at houses? What sizes and shapes of rooms are best? Should I be considering what materials the walls (and maybe the floor?) are made from? Are there modifications that are best done before we move in for sound isolation purposes or to improve the acoustics of a room? —Michael Brown
A I went through a similar conundrum 20 years ago when we bought our home; I tried to find the perfect home theater room in every house we looked at, but, ultimately, we just settled on finding the best house for us…
First, we need to define “dedicated home theater” to see how realistic your quest is. If you’re talking about a room with a couch or some chairs that can support a big screen and a reasonable Atmos audio system, that’s one thing. If you’re looking to do a full-blown, six-figure, 16-plus-channel system plus multiple rows of seating, that’s another.
The truth is, unless you are buying a home that already has a dedicated theater room, it will likely be tricky to find one that will work, especially if you are interested in sound isolation. While proper sound isolation after construction is possible, it is tricky and expensive.
Bedrooms and offices are usually on the smaller side, but often only have one entrance that can be closed for light control. Homes featuring a FROG (Finished Room Over Garage) can be another candidate, but they often have weird roof angles and pitches that can severely limit screen size or seating. If you’re really serious, you could look into converting the garage, which is often a “blank slate” and can be the easiest for sound isolation. Basements also offer a ton of options where you could frame in a room to your exact specifications.
There are literally books on acoustics and room design, but there are some “Golden Ratios” that are generally considered best for acoustics, and they are always rectangular. (The worst possible room would be a cube.) One of these ratios is 1 x 1.6 x 2.33 (h x w x l). So, if the room has a 10-foot ceiling, it would be 16-feet wide and 23.3-feet long. These dimensions will yield smooth in-room response and avoid piling up modal frequencies, and also allow for great speaker placement and rows of seating.
You can definitely improve the acoustics of an existing room. Adding a heavy carpet is a good start. You can also use bass traps along with absorption/diffusion panels on the walls. The room correction built into AVRs and processors (Audyssey, Dirac, ARC, etc.) can also do a good job of taming problem frequencies. Another option is to use something like a MiniDSP and UMIK-2 microphone to take in-room measurements and make adjustments.
Perhaps the most “important” question to answer when you find a room that appears to be suitable as a theater space is, how easy would it be to run wiring in the existing room? You would need to figure out where the electronics and speakers would be located and then map out where the cables would run for each of the speakers, subwoofers, and video display. Having attic access or a crawl space can be invaluable. Best of luck on house hunting!
Click here for more expert advice on all things audio and video.
- Log in or register to post comments

when we erer last house-hunting, one of the specifications was a room that I could convert to a theater, and I think we did pretty good. It’s a bonus room over a three-car garage, and although there certainly are limitations (inability to move the door due to the trusses keeping the floor aloft, bass leakage, and a slightly goofy ceiling, it turned out pretty good.
My advice - be prepared to rip everything out down to the studs. Don’t skimp on drywall. It’s cheap, so just open up the walls so you can do all the infrastructure nobody will see. Run the biggest conduit yhat will fit, and run it to all the places you can imagine, even if you won’t be using it immediately. And HVAC IS GOING TO BE AN ISSUE!!! With several bodies in the room as well as heat-generating equipment, a bedroom’s HVAC won’t cut it for a two-hour movie with two families stuck in the room. If you aren’t comfortable with doing that work yourself, hire someone with a good reputation.

I have a few recommendations for a basement home theater.
1) Try to find a basement with at least an 8' ceiling. The majority of homes built prior to 1970 are 7 feet or less.
2) Before you do anything, waterproof it if that hasn't already been done. Stay away from basements with sump pumps.
3) Use metal studs. Sound travels more readily through wood.
4) Make sure the home has at least a 200amp electrical panel. If the panel is located in the basement, you can wire directly to it. If it's in the garage you're better off adding a subpanel. A 60amp is plenty.
5) Create at least a 4" dead space between the new walls and outer walls. Pack it with insulation. Use mold resistant sheetrock betwween 1/2" and 5/8" thick.
6) Not exactly a recommendation, but a drop ceiling is much more convenient for placing and wiring lights and speakers, as well as accessing existing electrical wires and plumbing if the need arises. Whichever way you go, don't forget to insulate.
7) Subfloor. Depends on ceiling height. One thing I'd like to mention here: a good alternative to carpet is thick and flexible vinyl flooring. It's comfortable, doesn't get cold in winter, and is neither very reflective nor deadening for audio.
8) Heat/AC With the room thoroughly insulated, electric baseboard works great. A 240-volt unit is more efficient than a 120. As for AC, if the home has central air, it is often difficult or impossible to run venting into a basement. You can add a separate unit, but it won't be cheap. Believe it or not, a good window AC may be all you need. It works for me, and another reason I recommend not skimping on insulation.

The cinema room is getting more and more upgraded with a better experience than the conventional cinema. https://mr-mine.com


