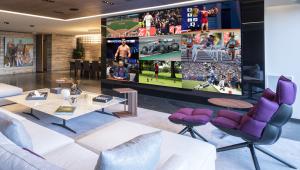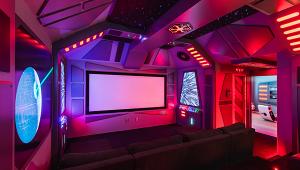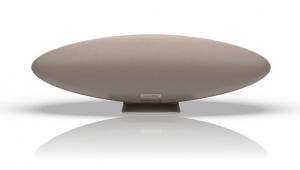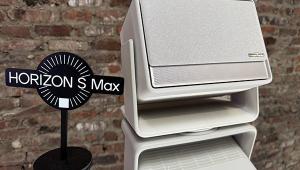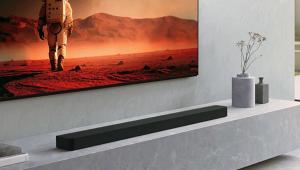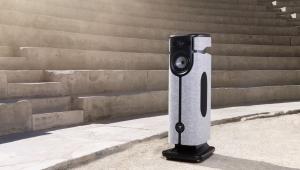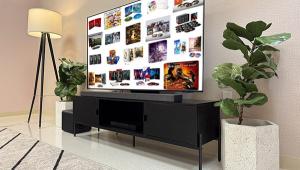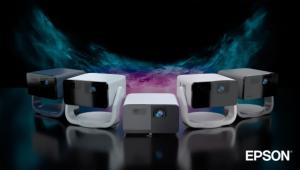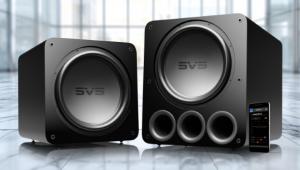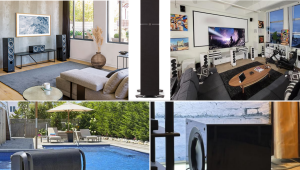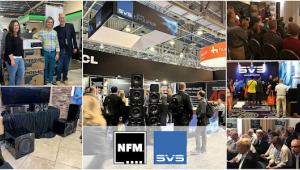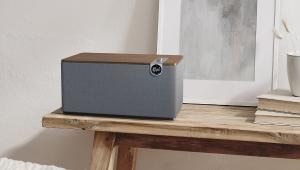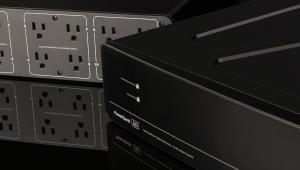Through the Roof!

Looking at the images on these pages, most people would think that this extravagant theater in an 8,000-square-foot home in Houston, Texas, was built from scratch with brand-spanking-new, top-of-the-line equipment and under the most ideal conditions. Not so. In fact, this gorgeous residential theater was not only built using primarily the homeowner's preexisting equipment, but it was built in the only room available for the theater in the home: the attic.
You don't hear of many home theaters being installed in the upper levels of a home for obvious reasons. Sound isolation becomes a problem, and vibrations from the theater can radiate downward throughout the home—not to mention additional problems like the extra weight of equipment, acoustic treatments, and more. In this attic, for example, the theater was to be installed directly above the master bedroom. Not only did the homeowner demand that the noise from the theater not wake anyone sleeping in the room below, but he wanted the theater to be large—larger, in fact, than the attic's size at the time!

Dennis Erskine, founder of Design Cinema Privée, rose to this challenge. "We told the homeowner that not only would we make it so no one in the lower bedrooms would wake up, but we would ensure that the noise level would not increase by more than 6 decibels in the master bedroom with the theater running full steam." Based in Dallas (with offices in Austin, Atlanta, and Minneapolis), Erskine and his team made two trips to Houston to diagnose the room and set a plan into action. There, they measured the attic and realized that the only way they could get a room the size the homeowner wanted was to remove the roof from the house, change the gable, and extend the attic out further over the master bedroom and porch area below. On this visit, they also measured the existing ambient noise level in the master bedroom from 20 hertz to 20 kilohertz—measurements that would later help them determine if they met their goal of only 6 dB of increased noise in the bedroom below. "When we install a theater, most parents say things like, 'We don't want the theater to wake up the baby.' I, on the other hand, don't want the baby to disturb my time in the theater," says Erskine, illustrating that, aside from sound isolation being important for those residing in the rest of the home, it is necessary for excellent sound in the theater, as well.

Take, for example, the simple pleasure of watching TV in the average den or living area. According to Erskine, the ambient noise level in most homes is 30 to 35 dB. He points out, however, that all movies have a dynamic range—a range from the softest sound on a DVD's soundtrack to the loudest. When installers set the reference level of 74 dB for THX systems, or 85 dB for non-THX systems, they make the assumption that the lowest sound that can come from a DVD is 20 dB, such as a whisper. This means that the ambient noise level in the typical home is louder than the softest potential sound on a movie's soundtrack. It also means that, in order to hear this audio in a standard room, you will need to turn up the volume to at least 31 dB, which in turn makes the loudest noises unbearably loud and causes you to play remote-control volume monkey during the entire presentation. "If your room is quiet to 20 dB or lower, then you can basically set the volume control and never have to fuss with it," says Erskine. "Some installers totally ignore sound isolation and the noise level in the theater as an important part of the overall audio performance of a room."

According to Erskine, there are only three tools available for sound isolation: mass, absorption, and decoupling. By mass, he basically means putting a dense material between the theater and the surrounding rooms. Decoupling is the process of isolating the walls and the floor from the home's structural walls. Finally, absorption refers to using acoustic materials to absorb sound. Here, Erskine employed two layers of drywall for the walls, adding mass between the attic and the rest of the home. He decoupled the drywall so that it doesn't touch the structure of the home, and, for absorption, he used a viscoelastic material called Green Glue, which absorbs low-frequency sound.

"If you put a hole in a fish tank, all the water is going to leak out. It doesn't matter how big the hole is," says Erskine. "The same concept applies to punching a hole anywhere in the shell of a theater—sound will inevitably leak out into the rest of the home." To avoid having to put any holes in the shell of this theater for things such as light switches or wiring, Erskine and his team designed six columns. Inside, the team installed wiring, light fixtures, and speakers.

Luckily, there was 18 inches of space below the theater, allowing Design Cinema Privée to install insulation, floor joists isolated with rubber damping pucks, and a standard subfloor. They used Acoustik Mat, a dense, high-mass rubber product, over the subfloor with another 0.75-inch subfloor on top of that, more Green Glue, and another layer of flooring, none of which touched the side walls.

With all of this extra building material came a whole lot of extra weight, requiring Design Cinema Privée to go into the home's main floor slab and sink six 6-foot-deep foundation pillars to support the weight. All this hard work paid off, however. With the theater running at its full 105-dB level, the "after" ambient noise level in the master bedroom below the theater did not exceed the 6 dB that Erskine promised. In fact, the noise level in the bedroom didn't go up at all. It's totally isolated, and the subsequent sound in the theater is amazing. Erskine installed six Triad InWall Silver speakers, two on each side of the room plus two in back, for the surround sound, as well as four subwoofers—two Triad InWall Bronze subs and two Aerial Acoustics SW12 subs. "Using more than one speaker for the surround channels is something you don't usually find in a residential theater," says Erskine. "It creates an absolutely stunning soundstage in every seat, not just the sweet spot. In a room of this size, the surround sound array was necessary to get complete coverage."

Erskine installed a 12-foot Stewart Filmscreen CineCurve curved screen that masks from 2.35:1 for CinemaScope-formatted movies to 1.78:1. With the addition of an Isco 3 anamorphic lens to the homeowner's existing Sony Qualia 004 projector, the projector/screen combo provides a stunning image that reformats the image so that horizontal black bars are eliminated.

As far as the design of the theater is concerned, Erskine came up with the basic design, and Design Cinema Privée's on-staff interior designer perfected the concept. "In this case, we felt that we really needed to give the homeowner photorealistic renderings to meet his expectations," says Erskine. "Once we got his sign-off, we took off the roof and prayed for good weather." Sure enough, the weather in Houston was great, and, when the roof went back on and construction was completed, right before the holiday season of 2006, it immediately started to rain. And what better time to retreat to the movie theater—accessible only by a secret door on the second floor designed to look like a bookcase—and watch a movie in this incredible-looking and -sounding theater.
Contact
Design Cinema Privée • (972) 208-3549
www.designcinema.com










