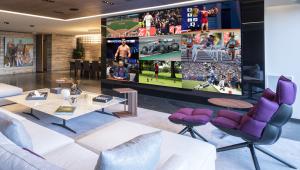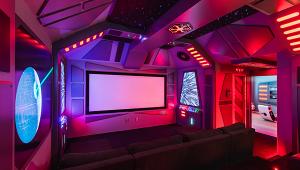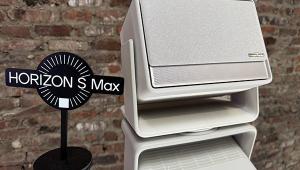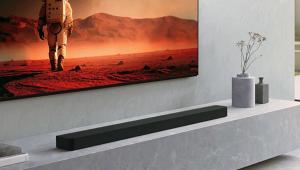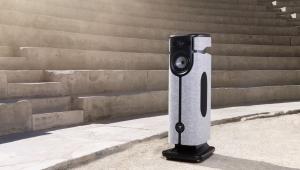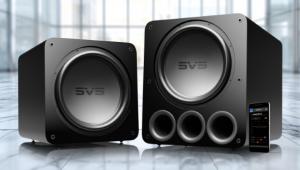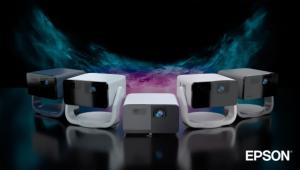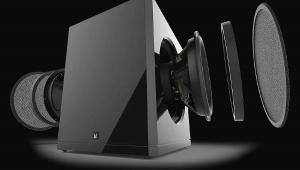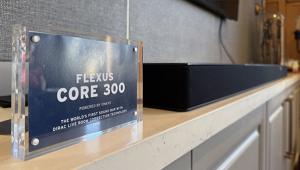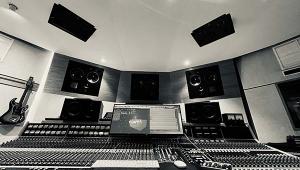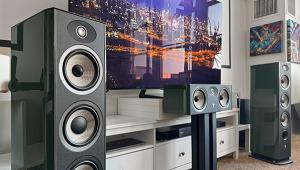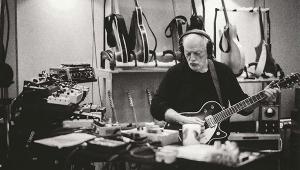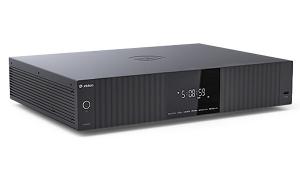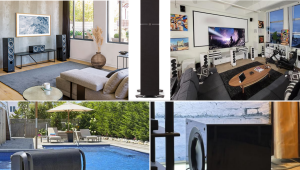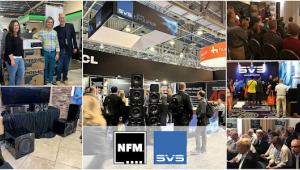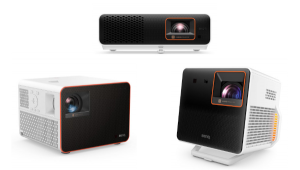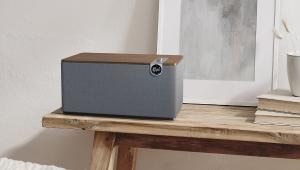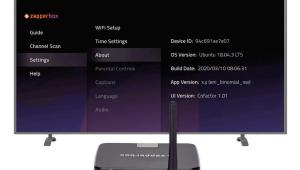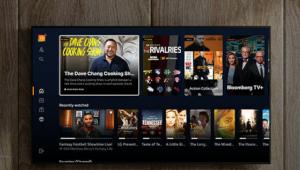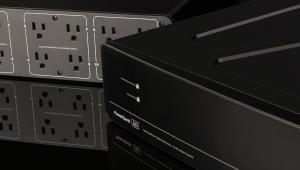Roughing It
Installing a custom whole-house entertainment and automation system in such a rustic setting as the great white north of Canada might seem like a strange gig for a California-based custom installer. But Sound Solutions of Los Angeles jumped at the challenge of automating what the owner claims is the largest log cabin in the world. The result speaks for itself; for their work on this house, Sound Solutions won the Consumer Electronics Association's TechHome Mark of Excellence award for "Ultimate Home" at the Spring 2005 Electronic House Expo in Orlando, Florida.
A Very Big Adventure
Our main interest here, as in all the installations we publish, is the home theater space. But this house is so exceptional that it's important to take a quick look at the whole-house installation to set the scene. Located in a heavily forested community in western Canada (appropriate building materials were obviously close at hand!), the massive home encompasses 56,000 square feet. The basement level includes a meeting space with a performance stage, an elaborate audio system, and fully automated theatrical lighting.

Since this is the only facility of its kind in the area, the owner regularly hosts community meetings, special events, tribal and provincial government proceedings, even the occasional wedding!
The project was made all the more challenging by the directive to eliminate all visible traces of technology whenever possible to preserve the organic aesthetics of wood and stone. The natural settling of the building's solid log construction mandated a customized system of chaseways and a massive conduit plan.
The light-dimming system consists of 219 circuits in 85 zones. The Crestron home-control system includes 91 keypads used mostly for lighting, together with 29 color touchpanels, 24 of them wall-mounted and five on tabletops. The commercial phone system has 20 extensions plus paging and intercom. The drive-in gate and pedestrian access doors are all remote controlled. The exterior lighting dimming system has the capability to be programmed to respond to an astronomical clock, tracking the daily changes in sunrise and sunset throughout the year with no need for reprogramming. Since the system is located in an area with severe winters, a weather-monitoring system reports outside temperature, humidity, barometric pressure, wind speed, wind chill, and other conditions to the home-control system.
Sound Solutions can monitor the performance of the phones, light dimmers, distributed music, control systems, and AC power from outside the house by dialing in from its offices in Los Angeles. Anomalies can be identified and software/firmware repairs and updates can be performed remotely.
The Best Little Theater in the Neighborhood
Compared to the whole-house system, the home theater space appears relatively modest. But the photos are deceiving. Although the projection system is exclusively video, the theater has been designed to 35mm standards. An NEC 3-chip DLP projector sits in a windowed projection booth, and the 12-foot wide Stewart screen includes automated masking for either 4:3 or widescreen viewing. We're told this room rivals or exceeds the performance of commercial theaters for miles around.

The triamped front LCR speakers and subwoofers are in their own dedicated room behind the micro-perforated screen (the center speaker is behind the screen, while the left and right speakers hide behind acoustically transparent material to the left and right of it). The speakers are made by Apogee Sound primarily for film post-production mixing rooms. They were designed to THX specifications. Apogee is a pro-audio company unrelated to the now long-departed Apogee Acoustics, the latter renowned by audiophiles for their stunning, full-range ribbon speakers.
I approached Steve Morsch, Sound Solutions' design engineer for the entire project, with some questions on the design and installation of the home theater.
UAV:What were the dimensions of the room? Was the room already in place when the installation commenced, or were you involved in the planning/construction phase?
SM:The shell that encloses the home theater space has overall dimensions of about 50' long, 20' wide, and 13' tall. The client knew from the beginning of this project that he wanted a theater, so he did allow for this overall space before we were brought in on the project. Within this space, I designed a viewing room 38' long, a screen wall that is 18' wide and 12' 7" tall, a rear wall that is 19' 8" wide and 10' 10" tall. The remainder of the space was used to build a projection booth at the rear and a speaker/amplifier room behind the screen wall.
 We were very involved in the planning stage and were on site for most of the construction phase. As for the rest of the house, we didn't have much say in the design and architecture of the property, but we did have quite a bit to say in the accommodation of our technologies: speaker locations, control-panel locations, lighting-dimmer enclosure layout, number and location of conduits for existing and future technologies.
We were very involved in the planning stage and were on site for most of the construction phase. As for the rest of the house, we didn't have much say in the design and architecture of the property, but we did have quite a bit to say in the accommodation of our technologies: speaker locations, control-panel locations, lighting-dimmer enclosure layout, number and location of conduits for existing and future technologies.
UAV: It seems like an awfully big screen for the room. I assume this was at the client's request.
SM: The screen is 12' wide with a 16:9 aspect ratio. The distance from the screen to the front row is 17' 8", the distance to the middle row is 25' 8", and the distance to the back row is 33' 8". With these distances taken into consideration, the screen doesn't seem too big. In fact, we increased the client's original idea for a 10' wide screen to the 12' wide screen.
- Log in or register to post comments










